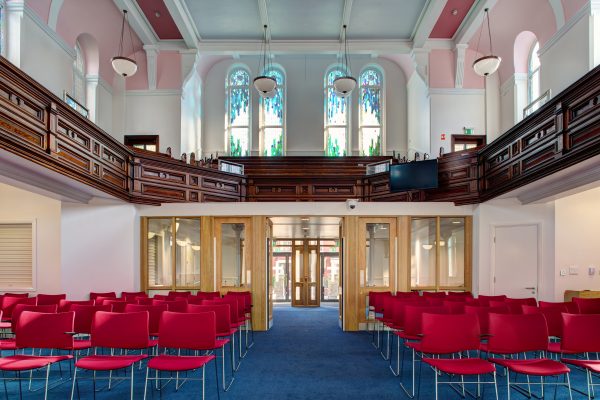Chorley Methodist Church
The brief for Chorley Methodist Church required a glazed, welcoming entrance that provided level access into the church. Internal alterations and a platform lift provide level access throughout the building.
The fabric of the existing building was improved to reduce heat loss and the existing cupola was rebuilt to provide natural ventilation. A new, energy efficient, heating system replaced the antiquated cast iron system.
Whilst retaining the existing organ and balcony were retained the pews were removed and the ground floor levelled as part of an accessibility exercise. Fire escape routes were improved to bring them up to current standards.






